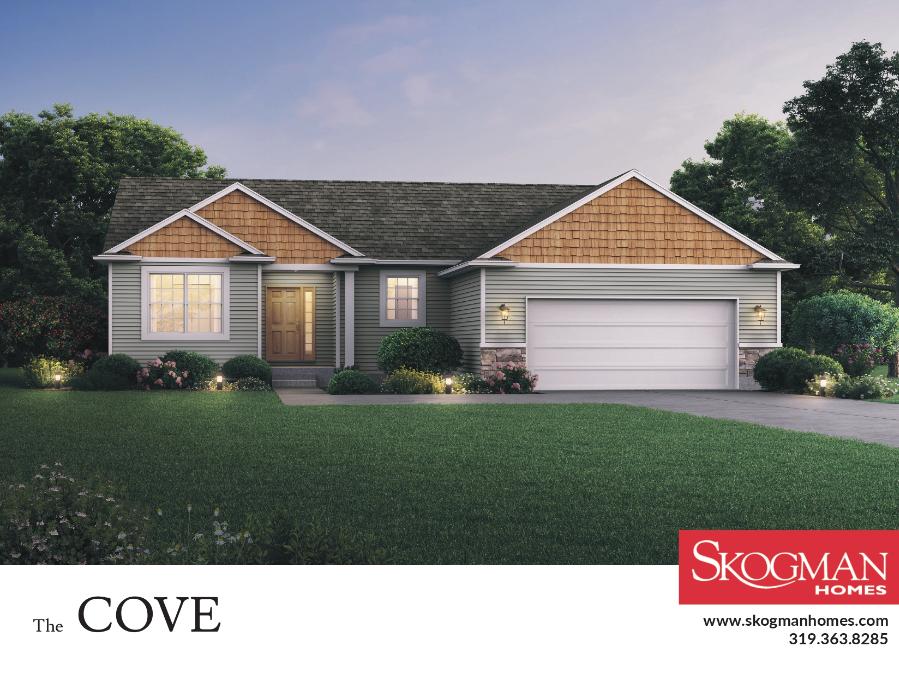2070 Royal Oak Ridge Rd $488,000
Description
| Photos of a similar home. Cove floor plan, where modern design meets timeless sophistication. This to be built home offers a spacious layout that seamlessly blends comfort and style, perfect for both entertaining and everyday living. With its open concept living areas, the Cove floor plan provides a harmonious flow from the gourmet kitchen to the inviting living room, ideal for hosting gatherings or enjoying a quiet evening at home. As a buyer, you have the unique opportunity to personalize this home to your taste by selecting from a wide range of high quality finishes, ensuring that every detail reflects your personal style. The Cove floor plan also features a luxurious master suite, complete with a spa like bathroom and generous closet space, providing a serene retreat at the end of the day. Don't miss your chance to create the home of your dreams in this thoughtfully designed and highly customizable floor plan. | |
Visit Our Model Home & Sales Office
8750 Yeager Ln NE Cedar Rapids, Iowa 52402
319-727-8782
maryz@skogman.com
Please visit us 7 days a week at our model home, 8750 Yeager Ln NE, Cedar Rapids. Our model hours are 11:30 AM - 3:30 PM
Call ahead to ensure we have time to meet, or if you need to schedule outside of office hours, please call Mary Zalesky (319) 521-9701
Get More Info
Floorplans
Community Location & Driving Directions for Hunters Ridge
From County Home Road, South on Winslow Rd, East on Royal Oak Ridge Rd.
Get Driving DirectionsCommunity Details
Call today to schedule your appointment.
About The Community