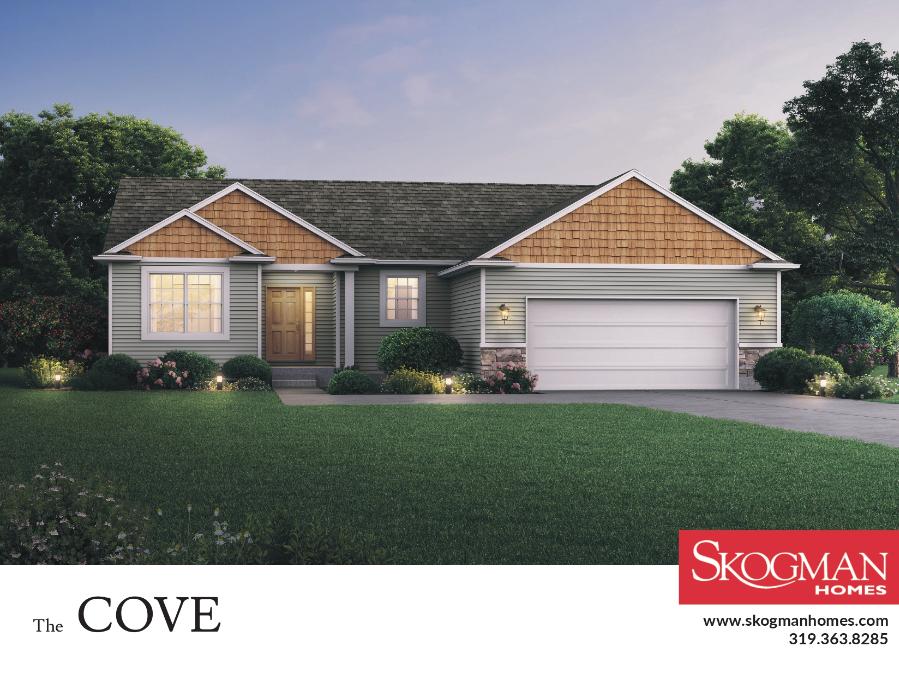3461 Winchester Drive $456,000
Description
Photos of a similar home. Fall 25' framing. Our "Cove" is a spacious and inviting 1,611 sq. ft. ranch plan designed for comfort and style. Located directly across the street from Boulder Peak Intermediate School, this home offers easy access to uptown Marion, nearby parks, and a quick drive to major employers. This home features the highly requested zero-entry design with no steps at the garage or front door, creating seamless accessibility. The open-concept layout includes three bedrooms on the main level, two full baths, and a split-bedroom design for added privacy. The great room showcases 9-foot ceilings with elegant tray details and a built-in electric fireplace, creating a warm and welcoming centerpiece. The kitchen is thoughtfully designed with soft closed cabinetry, quartz countertops, stainless steel appliances, and engineered hardwood flooring that flows through the kitchen, dining, and entryway. The large laundry room is conveniently located at the front of the home, and dual sinks in the primary suite add an extra touch of luxury. Buyers still have the opportunity to make most selections, and the basement can be finished prior to closing for additional living space at an added cost. With high-efficiency utilities, low-maintenance living, and a builder-backed warranty, the Cove is the perfect combination of style, comfort, and peace of mind. Sellers would consider a trade on this home, price subject to change, not all selections have been made.
Visit Our Model Home & Sales Office
8750 Yeager Ln Ne Cedar Rapids, IA 52302
319-450-2989 / 319-521-9701
jessie@skogman.com / maryz@skogman.com
Monday - Friday 11:30 AM-3:30 PM
Saturday & Sunday - Open by appointment or during open house hours
Get More Info
Floorplans
Community Location & Driving Directions for Boulder Ridge
To Boulder Ridge: N on Hwy 13, W on 35th Ave, S on Quartz Drive
Get Driving Directions


























