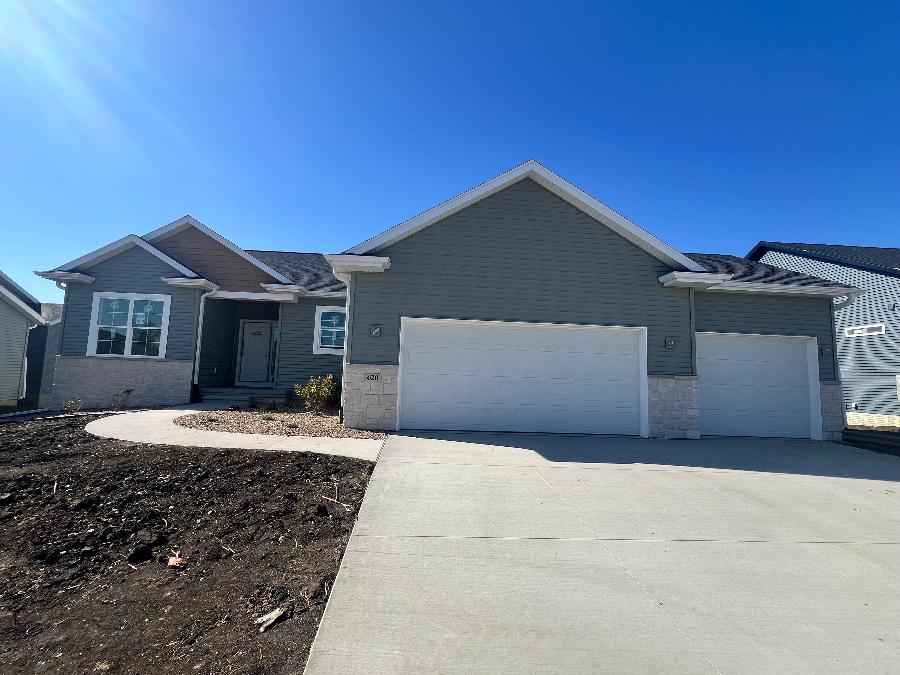620 Grey Slate Drive SW $500,000
Description
Fall 2025 completion* This Cove floor plan features 9' ceilings, 10' trey ceiling in the great room, a walk in pantry and a drop zone and large storage closet located right off the garage entry. There will be white painted trim, quartz countertops, soft close cabinetry and engineered hardwood throughout main living spaces. This is a split bedroom plan so off the kitchen will lead you to the primary suite with large walk in closet and dual sinks. The walkout basement offers 2 additional bedrooms, rec room and bathroom leading out to a patio for entertaining space. Sellers would consider a trade on this home. 10-Year builder warranty included.
Visit Our Model Home & Sales Office
6516 Underwood Ave SW Cedar Rapids, IA 52404
319-727-8536
Maggie@skogman.com
Visit our new Westfield ll model home at 6516 Underwood Ave SW, Cedar Rapids
Monday, Thursday and Friday 11:30-3:30pm
Get More Info
Floorplans
Community Location & Driving Directions for Stoney Point
West on 16th Avenue. North on Stoney Point Road. West on Underwood Avenue. The New Model home is on rt side of the street.
Get Driving DirectionsCommunity Details
Located on the west side of Cedar Rapids, Stoney Point offers convenient living in an iconic neighborhood. The Cherry Hill pool and park are a short walking distance from your front door. Many of the major employers such as Aegon, General Mills, Collins Aerospace, and ADM are located nearby, with schools such as Coolidge, Taft and Jefferson High a short distance away. Residents can choose a lot in Stoney Point's 25th Addition featuring cul-de-sac lots! Ask about reserving your Lot in the newest addition of Stoney Point Coming Spring of 2022!
About The Community












