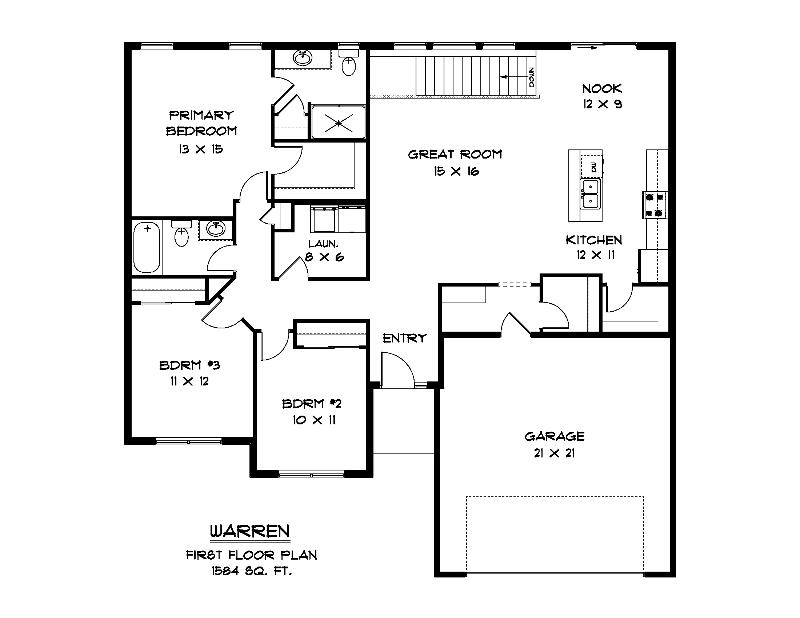7006 Colpepper Dr SW $415,000
Description
MOVE-IN-READY! This Skogman Home is our Warren floor plan that offers 9 foot ceilings on the main floor with a trey ceiling in the great room that leads you to the atrium staircase at the back of the home. There are hardwood floors throughout the main living space. Kitchen features upgraded white and oak stained cabinetry, quartz countertops and a large walk in pantry. There is a dropzone bench and hooks off the garage entry alone with a large walk in storage closet for extra storage. The primary bathroom features a double bowl vanity. The lower level can be finished for $38,700 for an additional bedroom, bathroom and rec room. Builder provides a written 10 year warranty and may consider a trade on this home. This home is HERS (Home Energy Ratings Score) tested and exceeds HERS Standards.
Visit Our Model Home & Sales Office
6516 Underwood Ave SW Cedar Rapids, IA 52404
319-727-8536
Maggie@skogman.com
Visit our model at 6516 Underwood Ave SW, Cedar Rapids
THURSDAY- SUNDAY 11:30-3:30pm
Get More Info
Floorplans
Community Location & Driving Directions for Kirkwood Village
Hwy 380 to Hwy 30 and take the C Street exit take a right, continue on C Street and take a right on Artesa Bell Drive SW, (community roads yet to be developed)
Get Driving DirectionsCommunity Details
Skogman Homes is now building in Kirkwood Village! Choose from the variety of patio, daylight and walkout lots to build your dream home on. With only being 1.7 miles from College Community Schools and 3.3 miles from I380, it is a very convienant location to get to all other surounding areas. Customize your plan or choose from over dozens of some of Skogman's most popular floor plans.
About The Community-1752434689074-resized.jpg)
.jpg)
.jpg)
.jpg)
.jpg)
.jpg)
.jpg)
.jpg)
.jpg)
.jpg)
.jpg)
.jpg)
.jpg)
.jpg)
.jpg)
.jpg)
.jpg)
.jpg)
.jpg)
.jpg)
.jpg)
.jpg)
.jpg)
.jpg)
.jpg)
.jpg)
.jpg)
.jpg)
.jpg)
.jpg)
.jpg)
.jpg)
.jpg)
