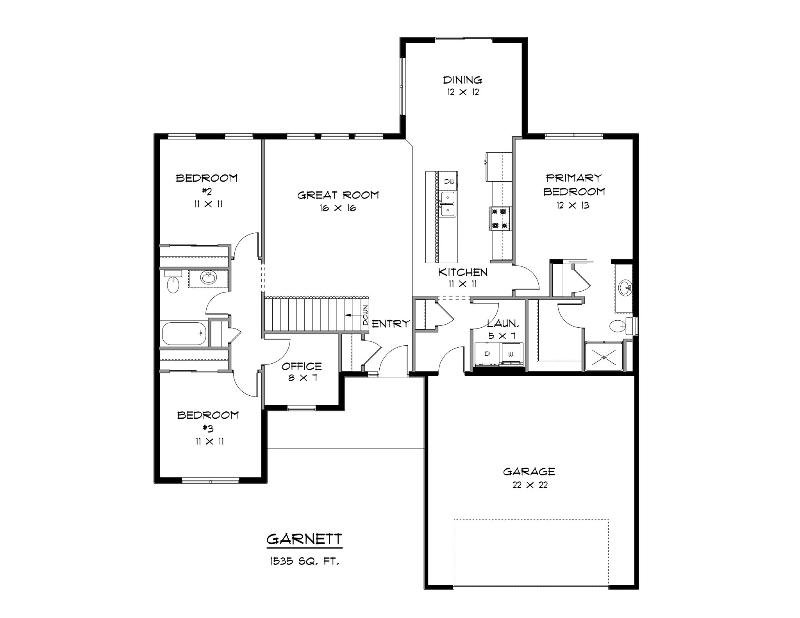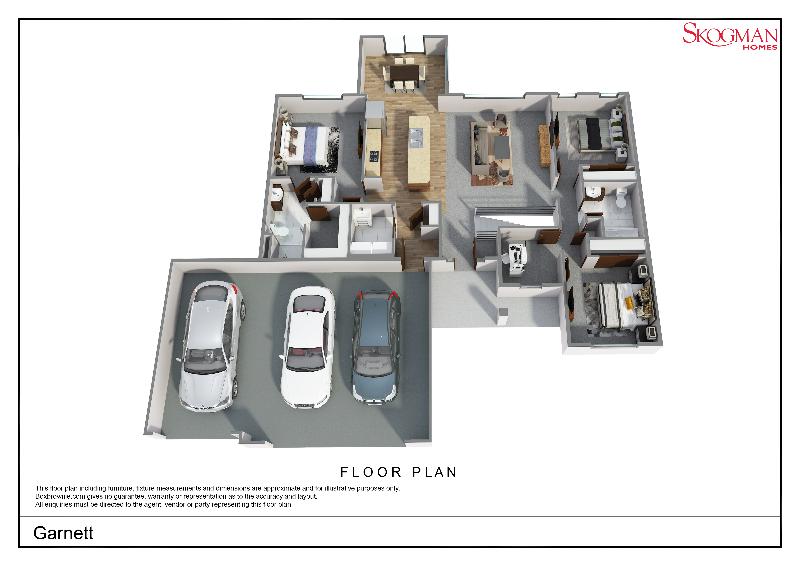1442 Cardinal Drive $445,000
Description
MOVE-IN-READY! This Cove floor plan features 9' ceilings, 10' trey ceiling in the great room, a walk in pantry and a drop zone and large storage closet located right off the garage entry. There is white painted trim, quartz countertops, soft close cabinetry and engineered hardwood throughout main living spaces. This is a split bedroom plan so off the kitchen will lead you to the primary suite with large walk in closet and dual sinks. The basement can be finished with an additional bedroom, rec room and bathroom for $39,220. Sellers would consider a trade on this home. 10-Year builder warranty included.
Visit Our Model Home & Sales Office
6516 Underwood Ave SW Cedar Rapids , Iowa 52404
319-727-8536
Maggie@skogman.com
Visit our model at 6516 Underwood Ave SW, Cedar Rapids
THURSDAY- SUNDAY 11:30-3:30pm
Get More Info
Floorplans
Community Location & Driving Directions for Heartland Heights
Head West on Williams Blvd. and go north on 80th Street.
Coming from HWY 100 W bound, get off on the 80th Street exit and go South.
Get Driving Directions
Community Details
Build your home in Fairfax's premiere community of Heartland Heights. This beautiful community offers quick access to the highway and town while giving you a small town feel.
About The Community-1754590447998-resized.jpg)
.jpg)
.jpg)
.jpg)
.jpg)
.jpg)
.jpg)
.jpg)
.jpg)
.jpg)
.jpg)
.jpg)
.jpg)
.jpg)
.jpg)
.jpg)
.jpg)
.jpg)
.jpg)
.jpg)
.jpg)
.jpg)
.jpg)
.jpg)
.jpg)
.jpg)
.jpg)
.jpg)
.jpg)
.jpg)

