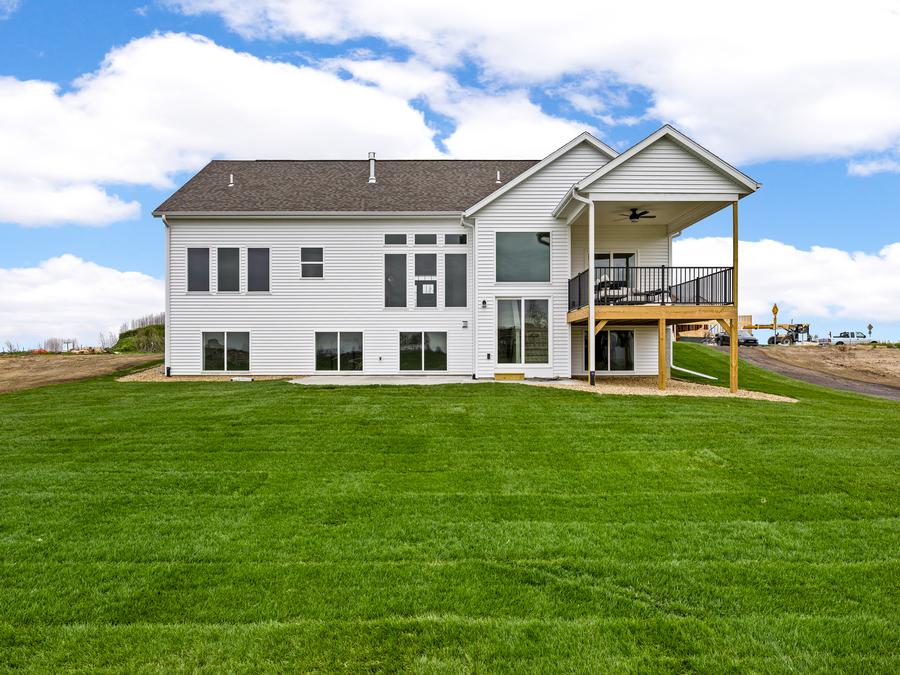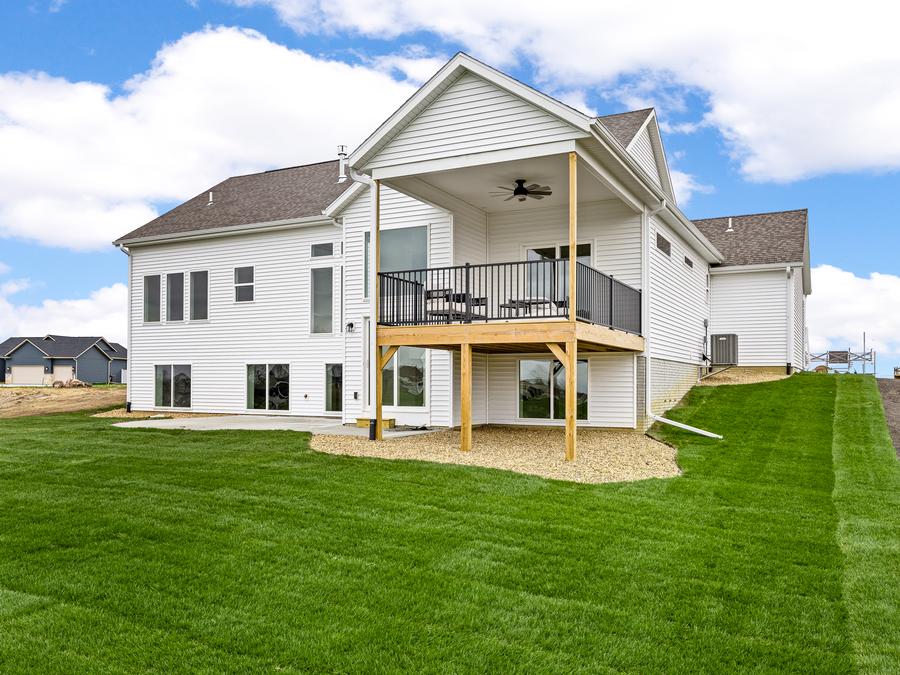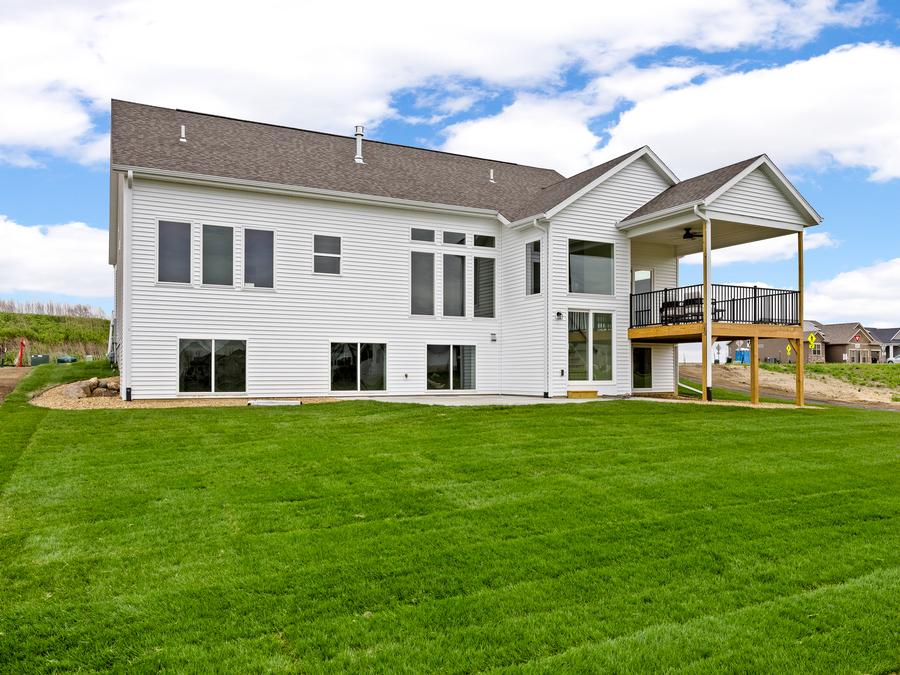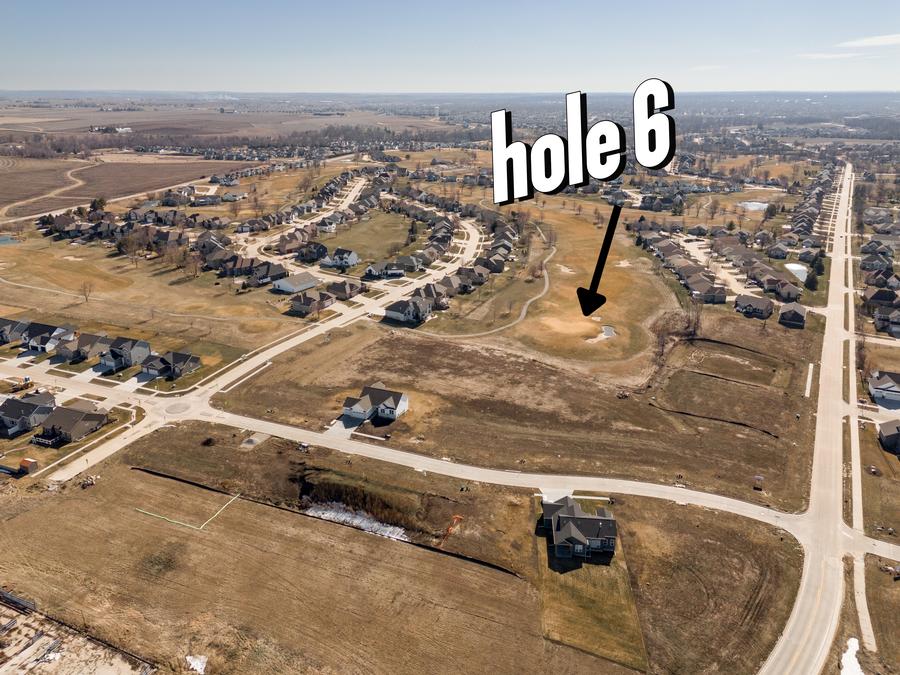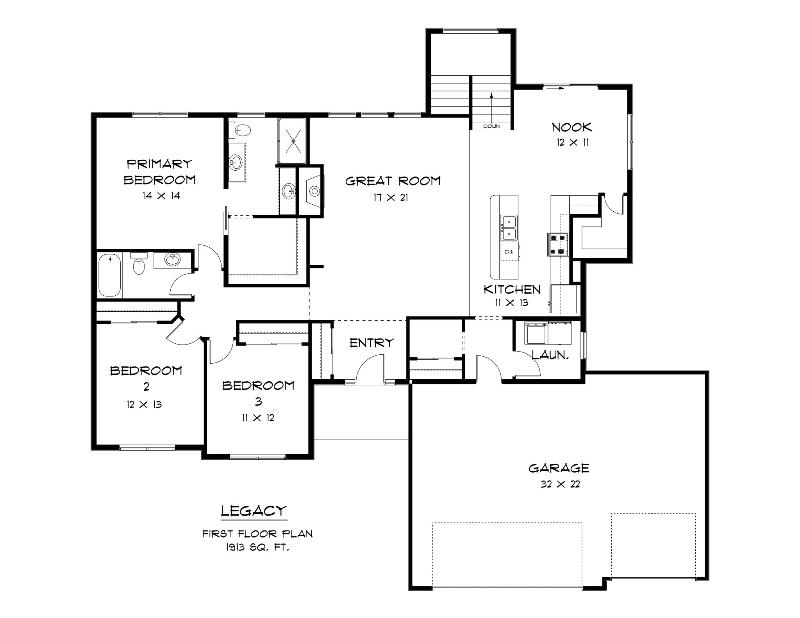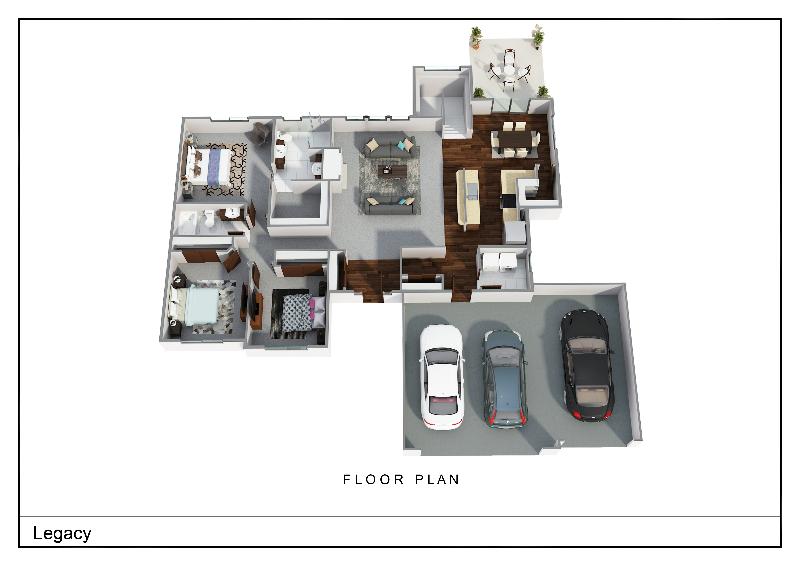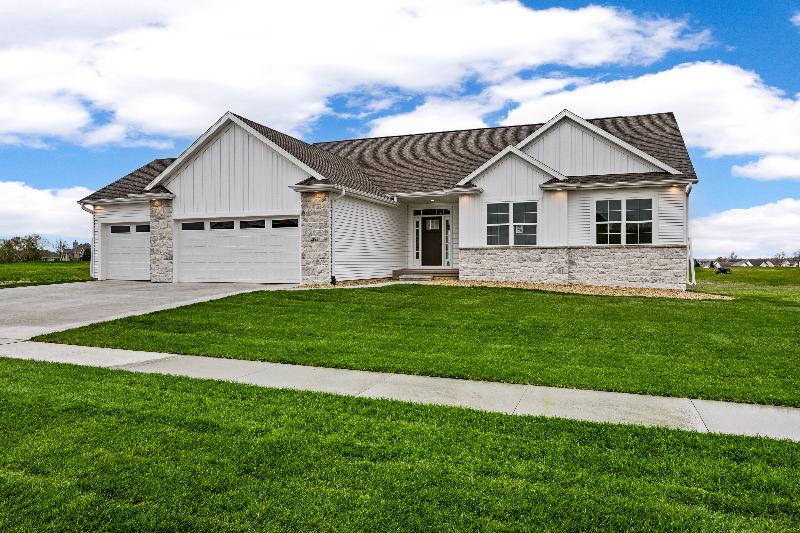2197 Royal Oak Ridge Rd $650,000
Description
Welcome to your dream home! This brand new construction, ranch-style house is sure to impress. The open concept floor plan allows for easy flow between the kitchen, dining, and living areas, making it perfect for entertaining or spending quality time with family. The kitchen features a spacious walk-in pantry, perfect for storing all of your cooking essentials. The command center provides a designated space for work or study, keeping you organized and focused. Step outside onto the covered deck and enjoy a beautiful view of the golf course. Imagine sipping your morning coffee or relaxing after a long day while taking in the serene surroundings. This home truly offers the best of both worlds - a peaceful retreat while still being conveniently located near all the amenities you need. Don't miss out on the opportunity to make this stunning home your own. Photos are of a similar plan home is a foundation.
Visit Our Model Home & Sales Office
8750 Yeager Ln NE Cedar Rapids, Iowa 52402
319-727-8782
maryz@skogman.com
Please visit us 7 days a week at our model home, 8750 Yeager Ln NE, Cedar Rapids. Our model hours are 11:30 AM - 3:30 PM
Call ahead to ensure we have time to meet, or if you need to schedule outside of office hours, please call Mary Zalesky (319) 521-9701
Get More Info
Floorplans
Community Location & Driving Directions for Hunters Ridge
From County Home Road, South on Lucore Rd, East on Royal Oak Ridge Rd.
Get Driving DirectionsCommunity Details
Call today to schedule your appointment.
About The Community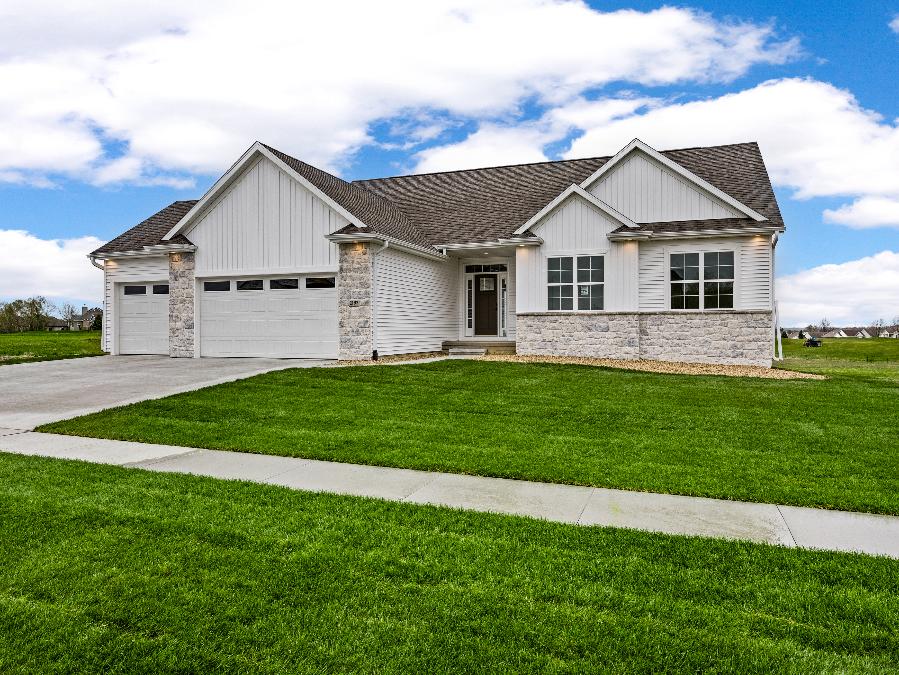
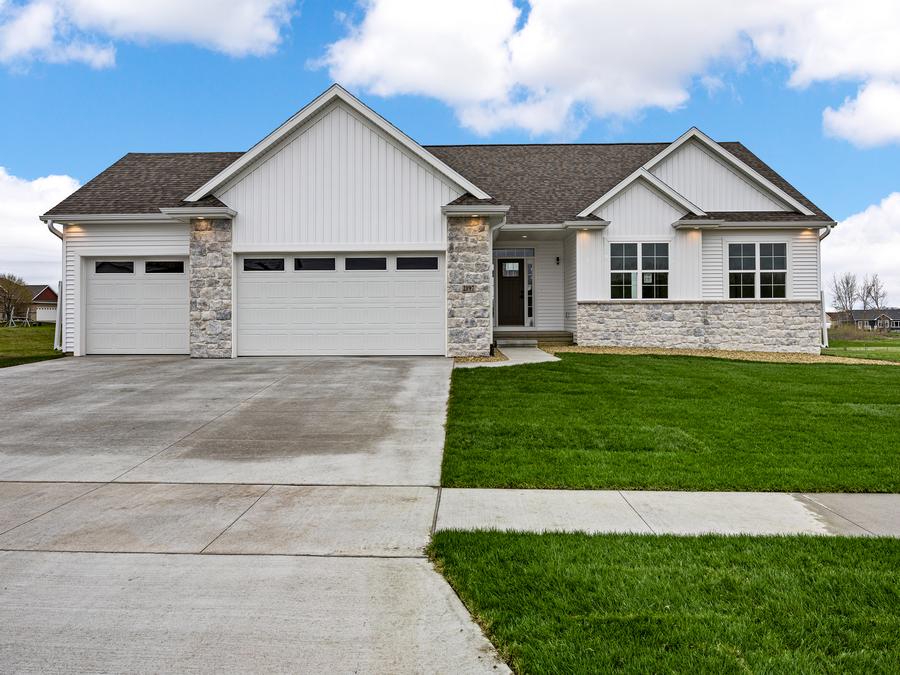
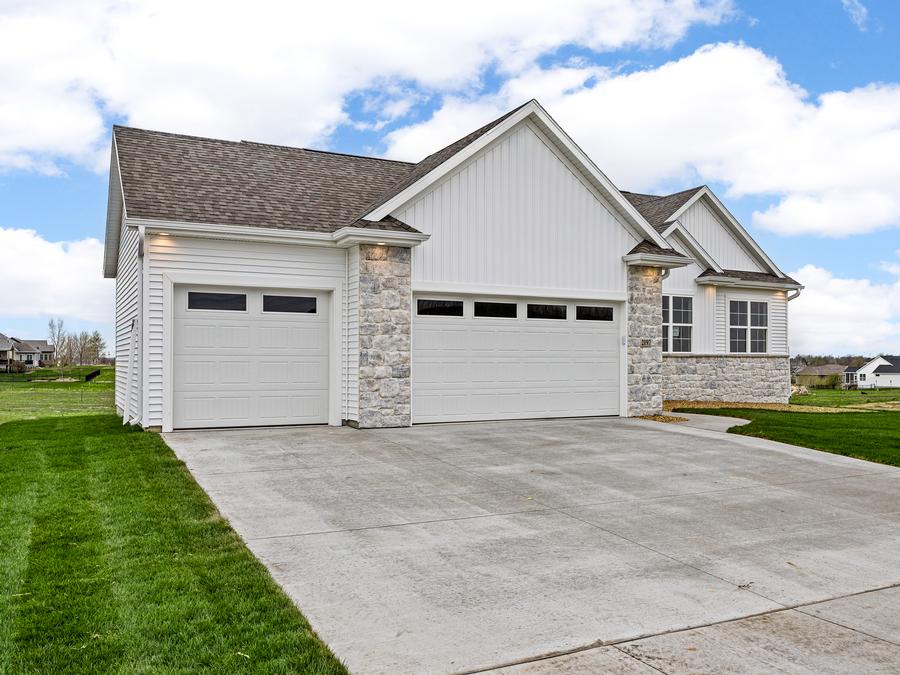
.jpg)
.jpg)
.jpg)
.jpg)
.jpg)
.jpg)
.jpg)
.jpg)
.jpg)
.jpg)
.jpg)
.jpg)
.jpg)
.jpg)
.jpg)
.jpg)
.jpg)
.jpg)
.jpg)
.jpg)
.jpg)
.jpg)
.jpg)
.jpg)
.jpg)
.jpg)
.jpg)
.jpg)
.jpg)
.jpg)
.jpg)
