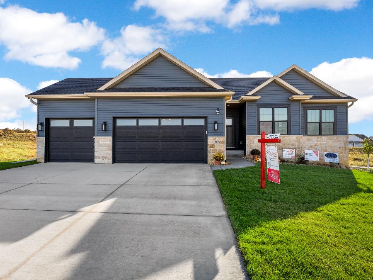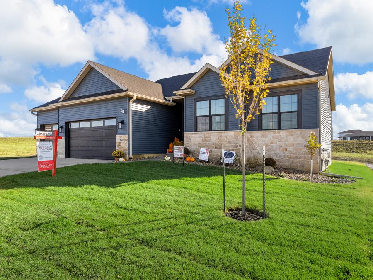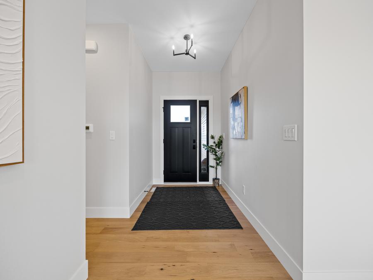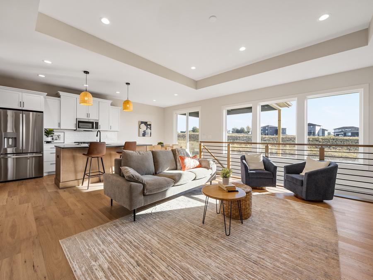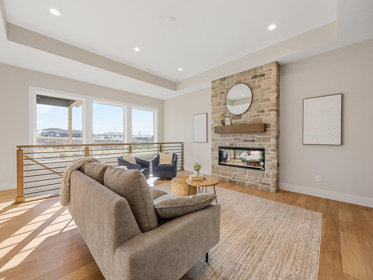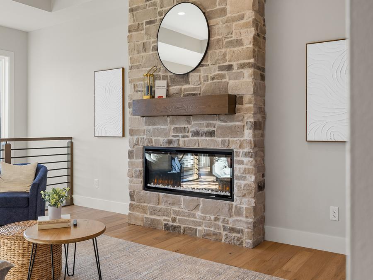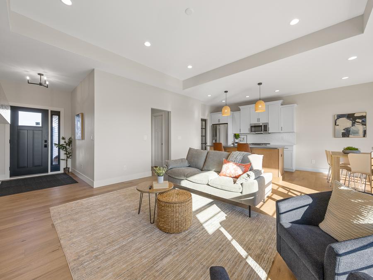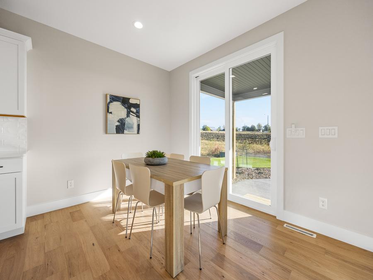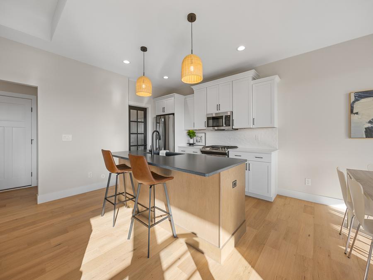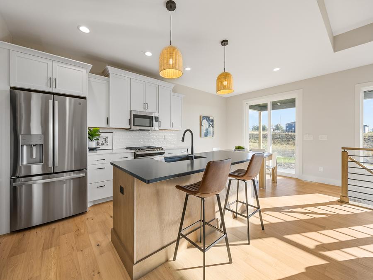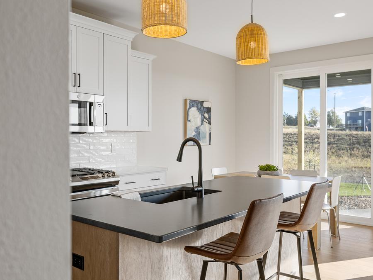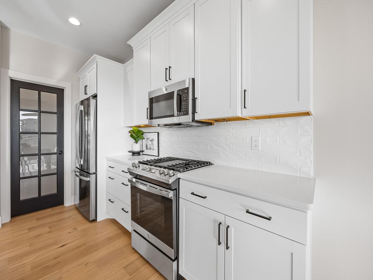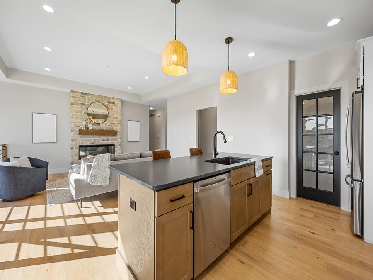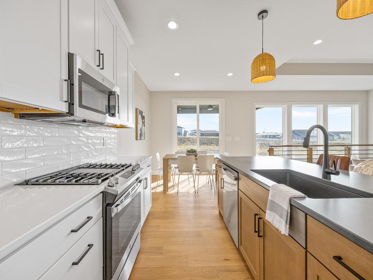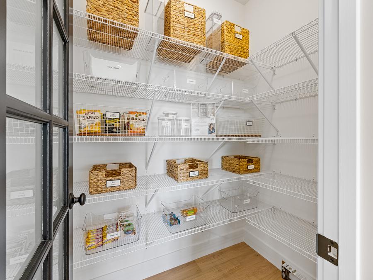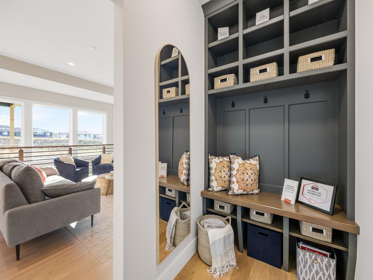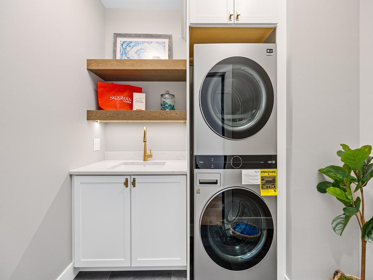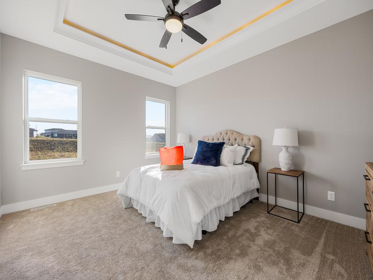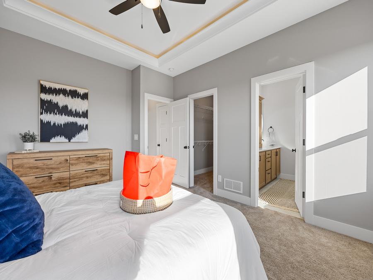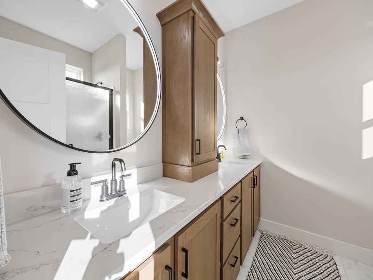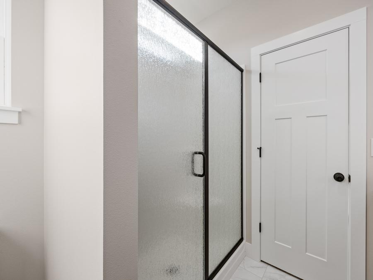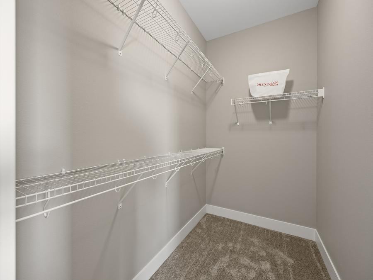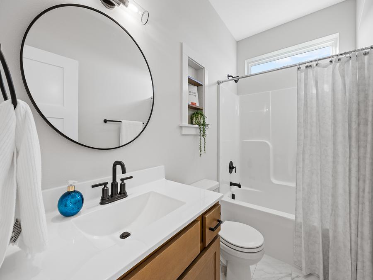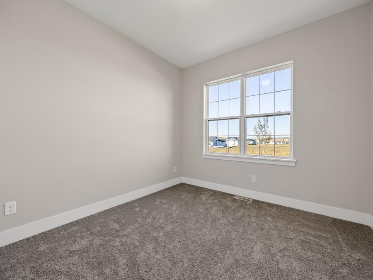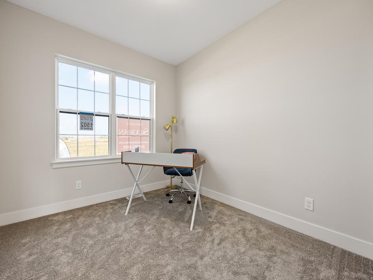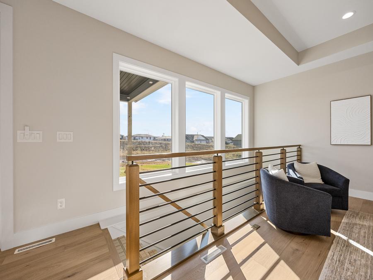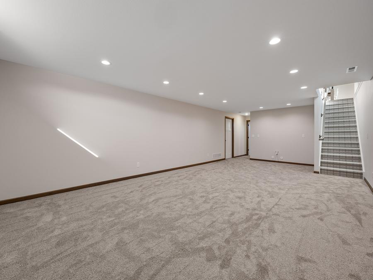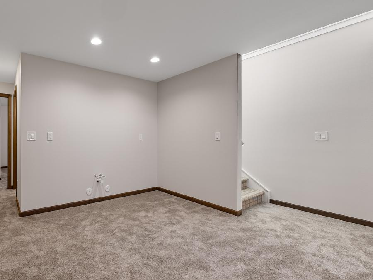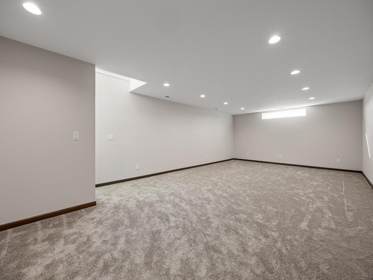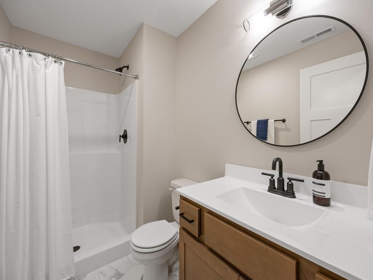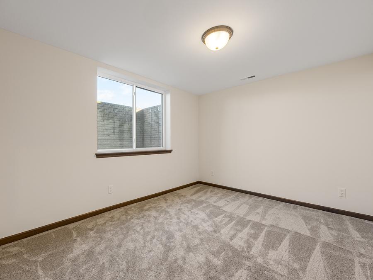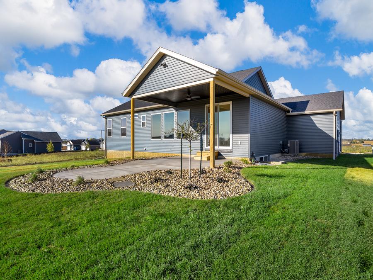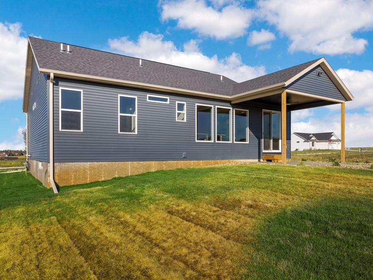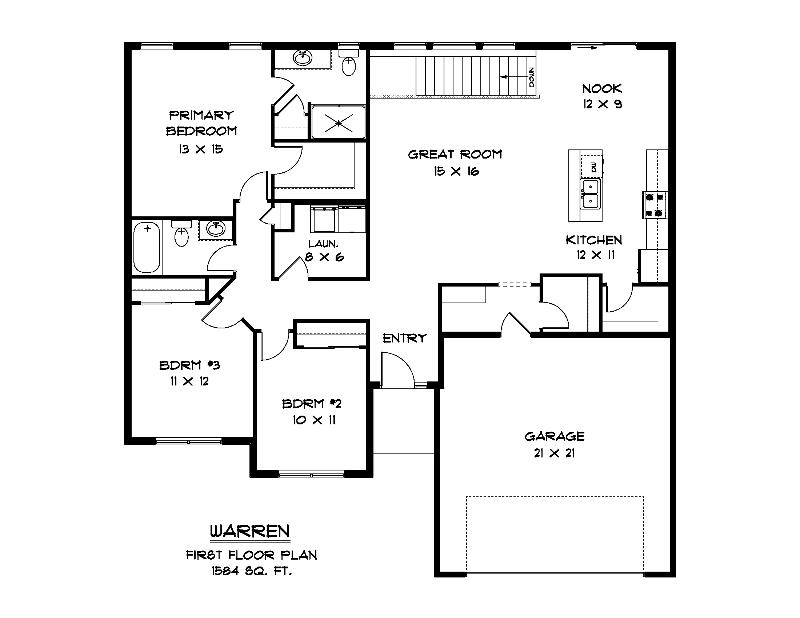1502 Cardinal Drive, Fairfax $480,000
Description
MOVE-IN-READY! This Skogman Home's new Warren floor plan is an open concept home with lots of storage, and a three car garage. This home offers 9' ceilings throughout the home with a tray in the living room and primary bedroom. The kitchen offers upgraded 42" tall soft close kitchen cabinets in a trendy white with a contrasting oak island, quartz countertops, and a tile backsplash and a custom pantry door. There is a custom stair railing and upgraded plaid carpet on the stairs. The electric fireplace will have floor to ceiling stone. Lockers located off of the garage and the laundry room features stackable washer and dryer, cabinets, sink and floating shelves. Primary bathroom includes an 8' vanity with a storage tower between both sinks. The exterior features stone detailing, a fully sodded yard, patio and a covered porch.
Visit Our Model Home & Sales Office
6516 Underwood Ave SW Cedar Rapids , Iowa 52404
319-727-8536
Maggie@skogman.com
Visit our model at 6516 Underwood Ave SW, Cedar Rapids
THURSDAY- SUNDAY 11:30-3:30pm
Get More Info
Floorplans
Community Location & Driving Directions for Heartland Heights
Head West on Williams Blvd. and go north on 80th Street.
Coming from HWY 100 W bound, get off on the 80th Street exit and go South.
Get Driving Directions
Community Details
Build your home in Fairfax's premiere community of Heartland Heights. This beautiful community offers quick access to the highway and town while giving you a small town feel.
About The Community