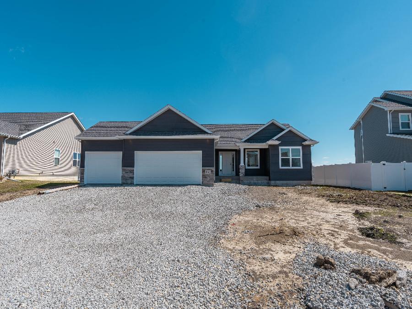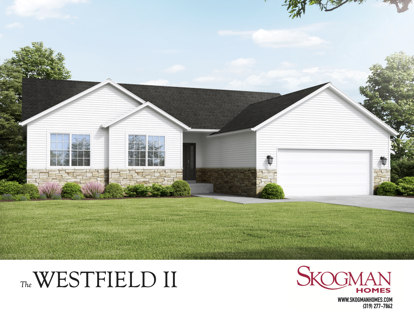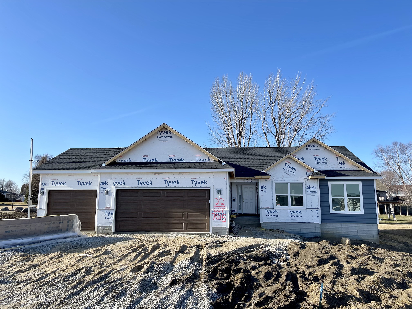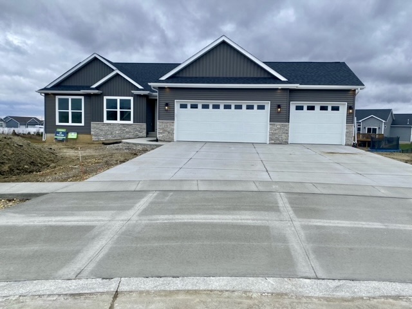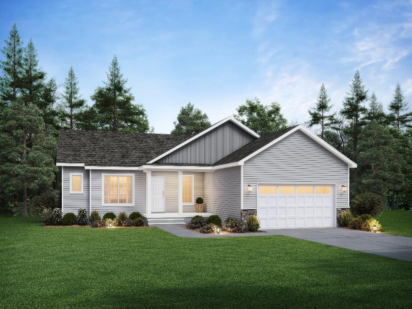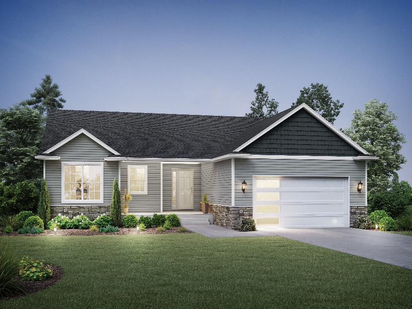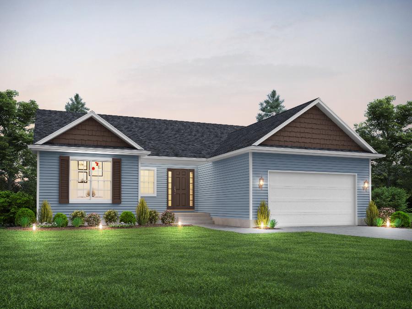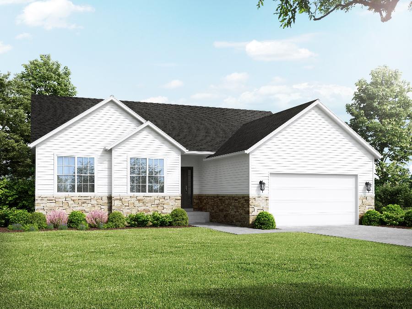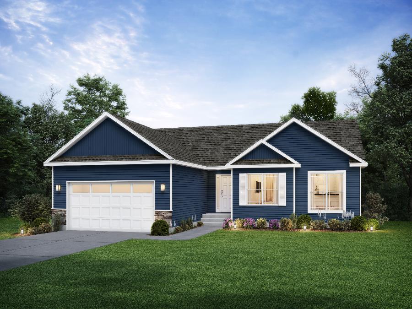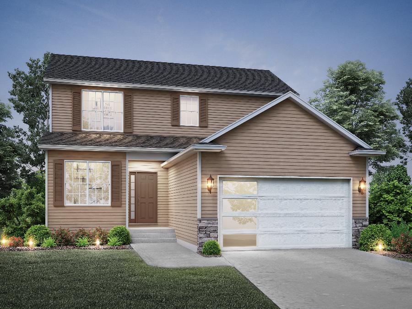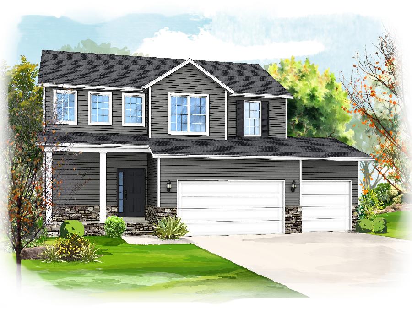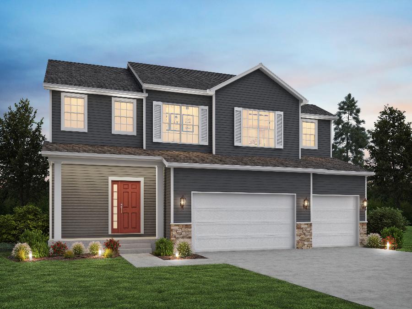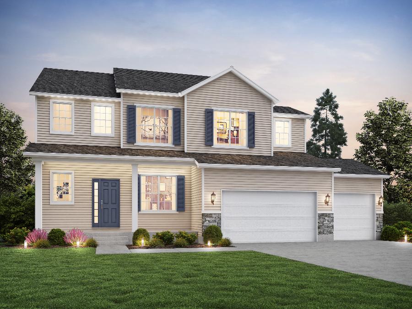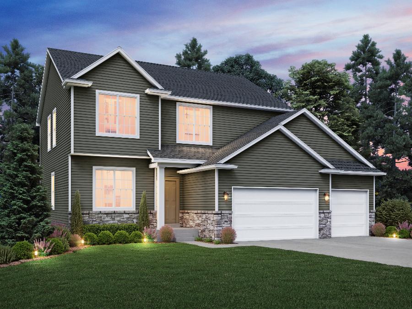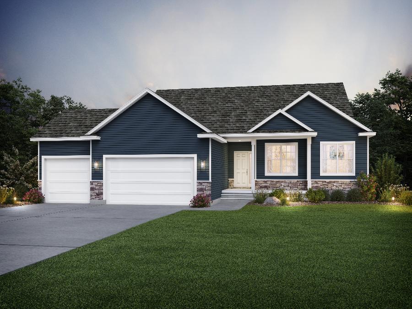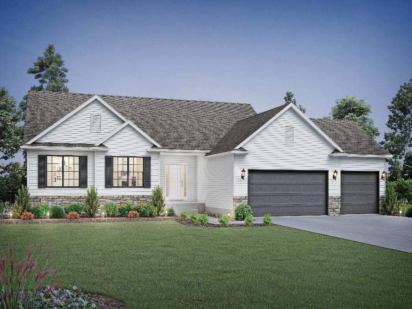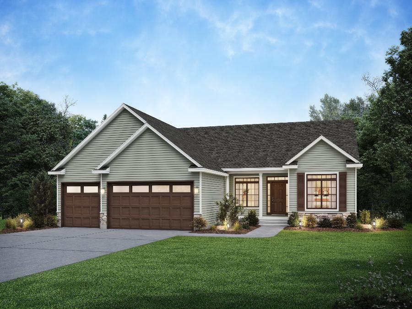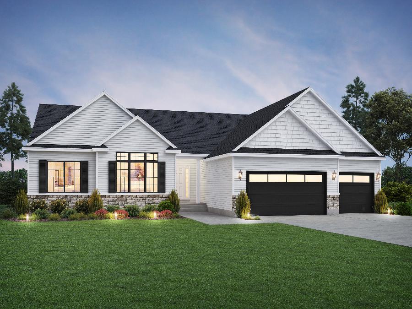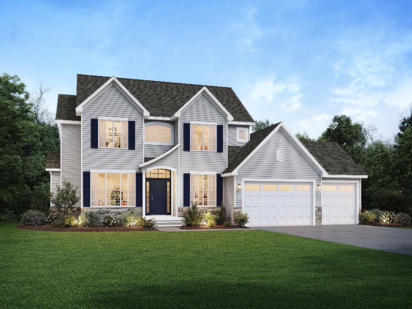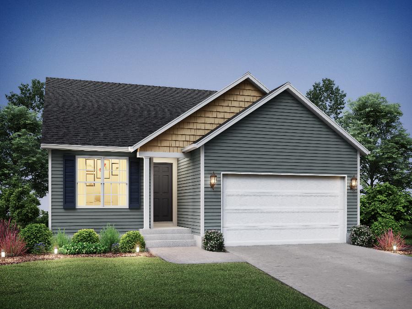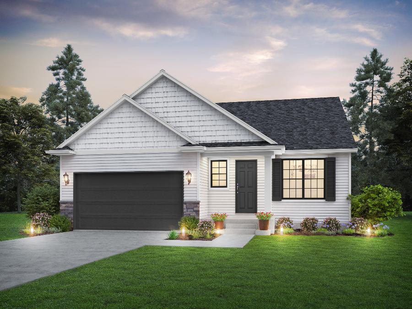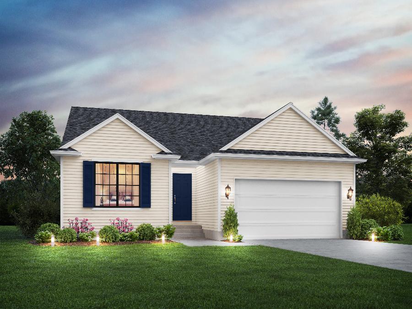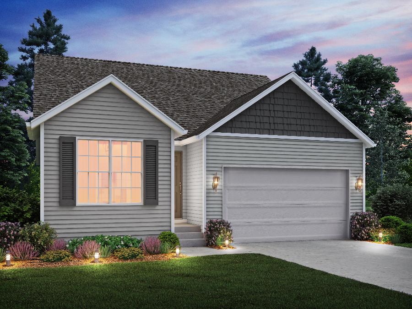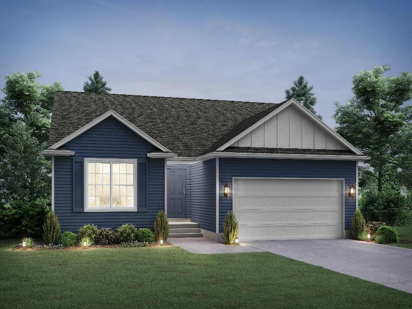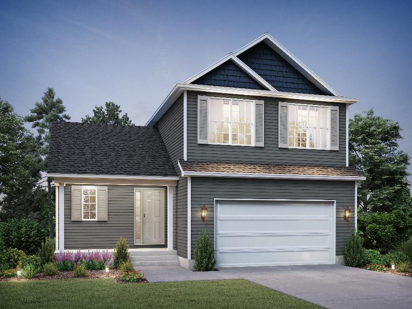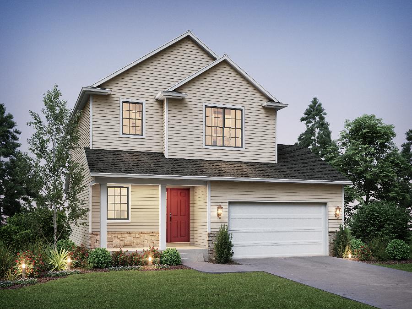Audubon Heights
Description
Audubon Heights is the most exciting new home community to hit Waterloo in decades. Skogman Homes has expanded on the desirability of Audubon Park in south Waterloo, intentionally developing this land to take advantage of the gently rolling hills and tranquil views. Oversized home sites create privacy and breathing room. Winding streets with sidewalks throughout invite a solid sense of community. Audubon Heights’ residents have direct access to miles and miles of uninterrupted walking, jogging and cycling via the Cedar Valley Trail System. Prairie Grove Park is less than ½-mile away. Offering easy access to both Highway-63 and Highway-20, homeowners will quickly get to work in Waterloo, Cedar Falls and all surrounding areas. This location is also convenient to the region’s most popular dining, shopping, recreation, entertainment and key medical facilities. We are also proud to be located within the Orange Elementary and Hoover Middle School districts, both offering the highly acclaimed ‘The Leader in Me’ program. Waterloo West is our High School, which offers the distinguished International Baccalaureate program. With the current 3-Year Property Tax Abatement from the City of Waterloo, the incomparable location and setting, and a newly expanded library of over a dozen unique Skogman home plans to choose from, you’re certain to feel right at home here.
Sales Office
Justin Reuter
319-727-8131 - Justin@Skogman.com
Open by appointment
Get More Info
Interactive Siteplan
Available Homes
Cambridge II114 Sunbird Ct. 1,497 SQFT |
||
|---|---|---|
| 3 | 2 | 3 |
| $434,999 | ||
Northbrook II1502 Partridge Ln. 1,526 SQFT |
||
|---|---|---|
| 3 | 2 | 3 |
| $424,999 | ||
Westfield II125 Goldcrest Ct. 2,673 SQFT |
||
|---|---|---|
| 5 | 3 | 3 |
| $574,282 | ||
Floorplans
Heritage
Clayton1,441 SQFT |
|---|
Garnett1,535 SQFT |
|---|
Madison1,595 SQFT |
|---|
Westfield II1,623 SQFT |
|---|
Tyler1,658 SQFT |
|---|
Clearwater1,764 SQFT |
|---|
Kintzel1,949 SQFT |
|---|
Woodbury2,031 SQFT |
|---|
Woodridge2,261 SQFT |
|---|
Lewis2,460 SQFT |
|---|
Summit
Hudson1,823 SQFT |
|---|
Legacy1,913 SQFT |
|---|
Brenton1,987 SQFT |
|---|
Windsor2,098 SQFT |
|---|
Concord2,832 SQFT |
|---|
Pioneer
Cambridge1,228 SQFT |
|---|
Woodcrest1,285 SQFT |
|---|
Northbrook1,341 SQFT |
|---|
Cambridge II1,360 SQFT |
|---|
Northbrook II1,390 SQFT |
|---|
Forest Hill1,494 SQFT |
|---|
Red Oak1,625 SQFT |
|---|
Community Location & Driving Directions for Audubon Heights
From Ansborough, south of Hwy-20, turn onto Shaulis Road traveling west for almost 1-mile. The Audubon Heights entrance will be on your right. From Sergeant Road/Hwy-63, south of Hwy-20, turn onto W. Shaulis Road traveling east for 1.5-miles. The entrance to Audubon Heights will be on your left.
Get Driving Directions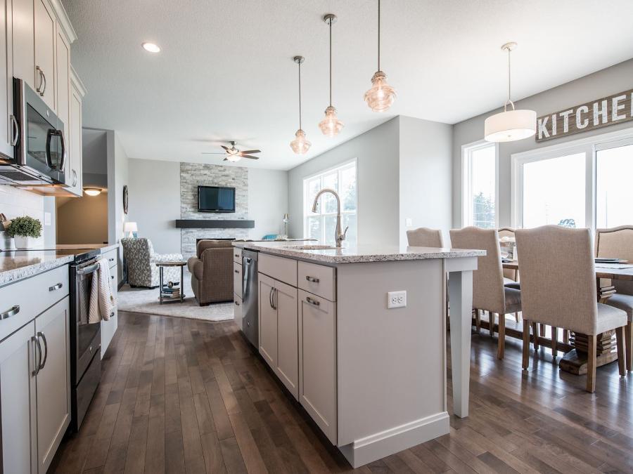
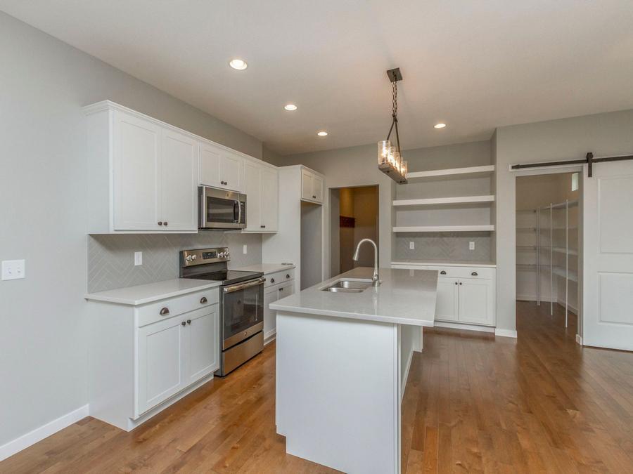
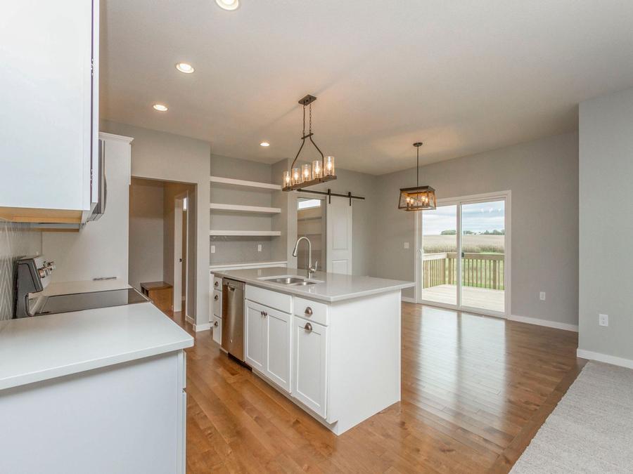



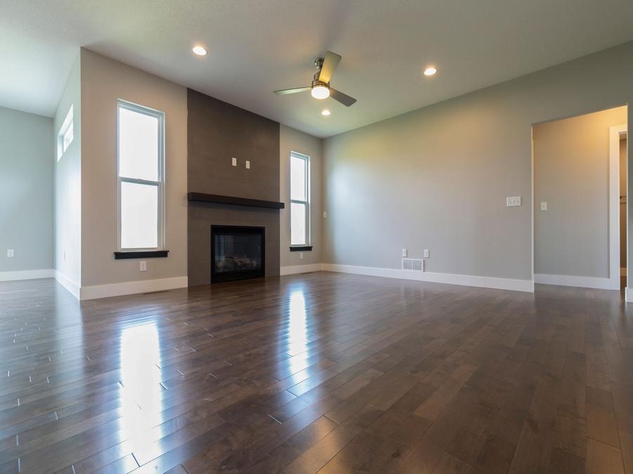
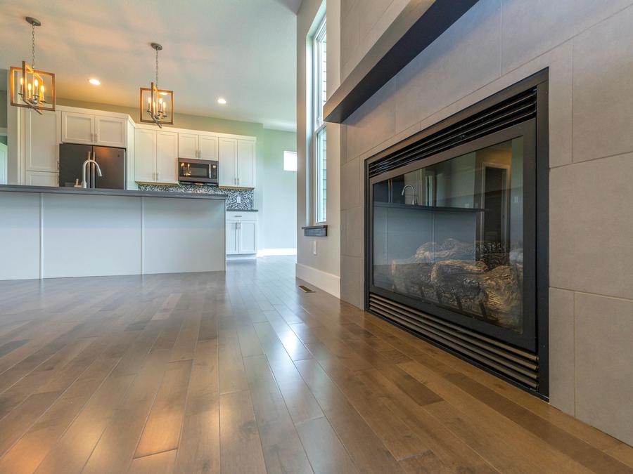
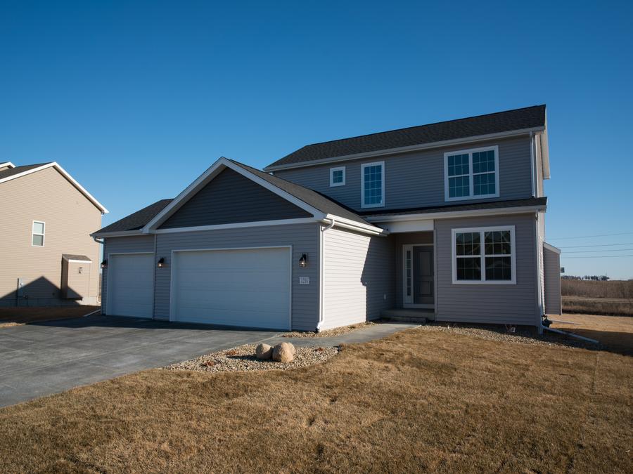
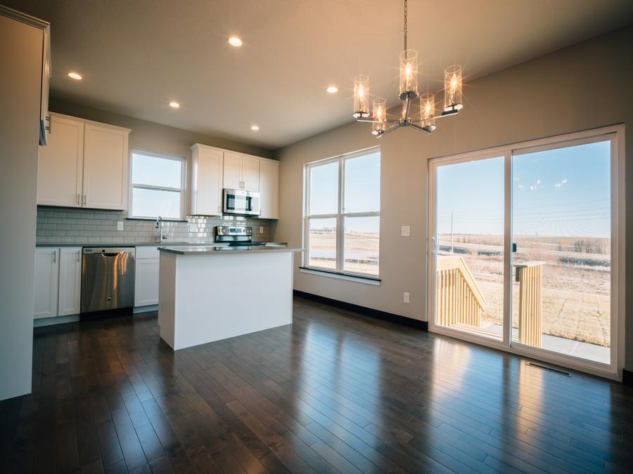
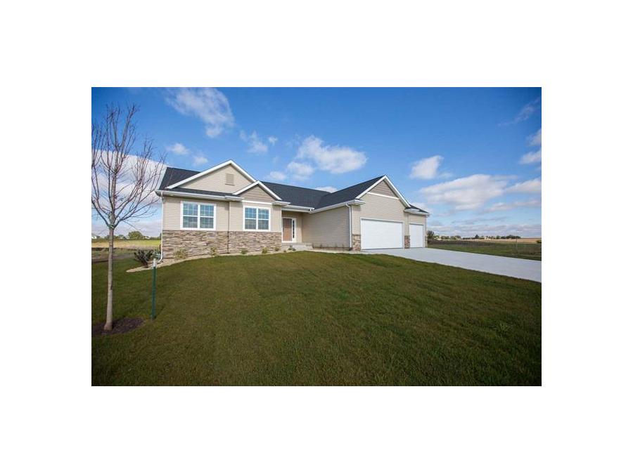
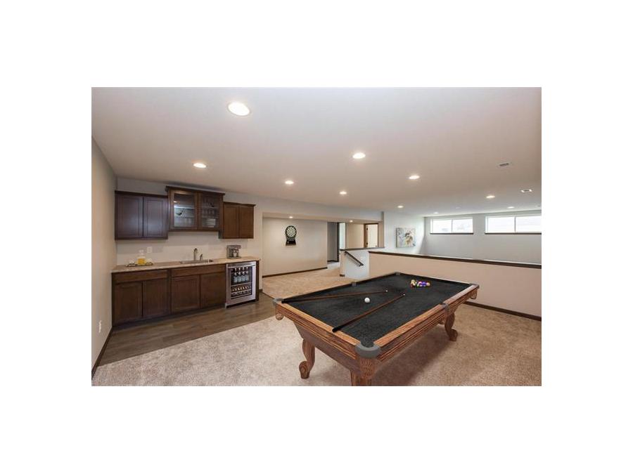
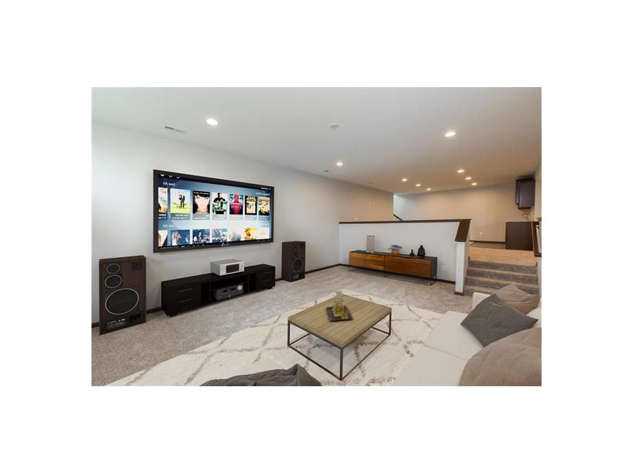
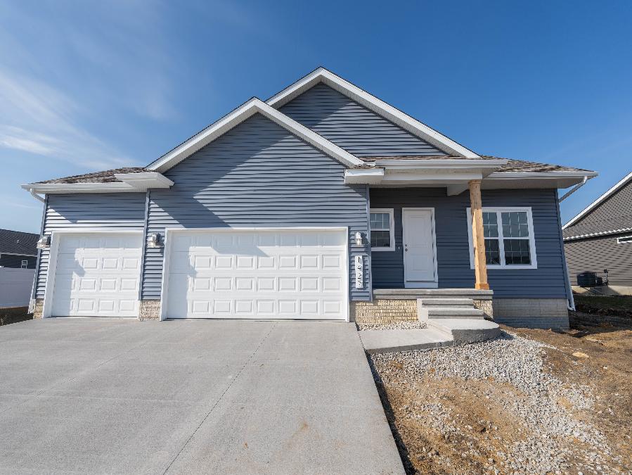
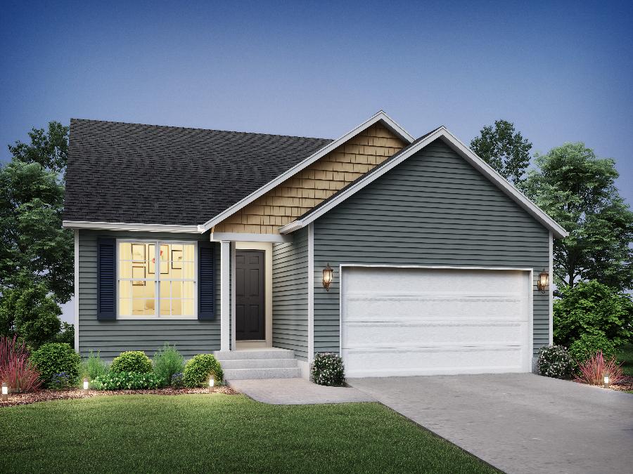
-1665513291686-resized.jpg)
-1687975048692-resized.jpg)
 copy-1671035833352-resized.jpg)
